FAQs
Frequently Asked Questions & Pricing
We understand that building a container home is a unique and exciting endeavor. To help you navigate the process, we’ve compiled a list of frequently asked questions.
Frequently Asked Questions
A container home is a residential structure created by repurposing shipping containers. These containers are modified and transformed into comfortable and functional living spaces.
Container homes are often more cost-effective, sustainable, and quicker to build compared to traditional homes. They also offer a unique and modern aesthetic.
Container homes are highly customizable. You can choose the number of containers used, layout, interior finishes, and even add sustainable features like solar panels or rainwater harvesting systems.
Yes, container homes are eco-friendly. They reduce waste by repurposing shipping containers and can incorporate sustainable features, making them an environmentally responsible housing option.
Container homes come in various sizes depending on the number of containers used. Common configurations include single-container units, 20-foot and 40-foot.
Yes, our container homes are designed to meet or exceed local building codes and regulations. We handle all necessary permitting and compliance.
Container homes can be adapted for various climates. Proper insulation, HVAC systems, and other considerations can make them comfortable in hot or cold climates.
The International Marine Commission (IMO) has a very strict policy and process for transporting hazardous chemicals. Any container which is exposed to a chemical spill does not make it to the market.
It’s up to you! all containers are technically used at least once. We offer 1 trip and Cargo worthy containers. 1-trippers are considered “new” in our inventory and cargo worthy may have small dents or dings on the exterior.
There are several options and depending on location one size does not fit all. Concrete pads or pilings are a popular choice and the most affordable.
Yes, we have an in-house licensed real estate agent which can help you locate the perfect property for your vision. If containers are not the best option then more traditional services can be provided as we strive to provide affordable housing for all. These services are only offered in Florida.
The cost of a container home varies based on factors like size, design, location, and finishes. We provide detailed cost estimates during the planning phase and even have a special tool further down this page that allows you to see the general costs that are associated with the process. Our general pricing is structured as follows:
We can schedule a consultation with you and show you what we have in construction at our location at that time.
Of course, anything is possible with the right engineered plans and budget in place.
We do our best to keep our website updated with recent pictures, but if you are interested in seeing something you don’t currently see, reach out and we will see what we can do. Feel free to visit our shipping container gallery for recent photos of builds.
To get started, simply contact our team for a consultation. We’ll discuss your ideas, budget, and timeline to create a customized plan for your container home.
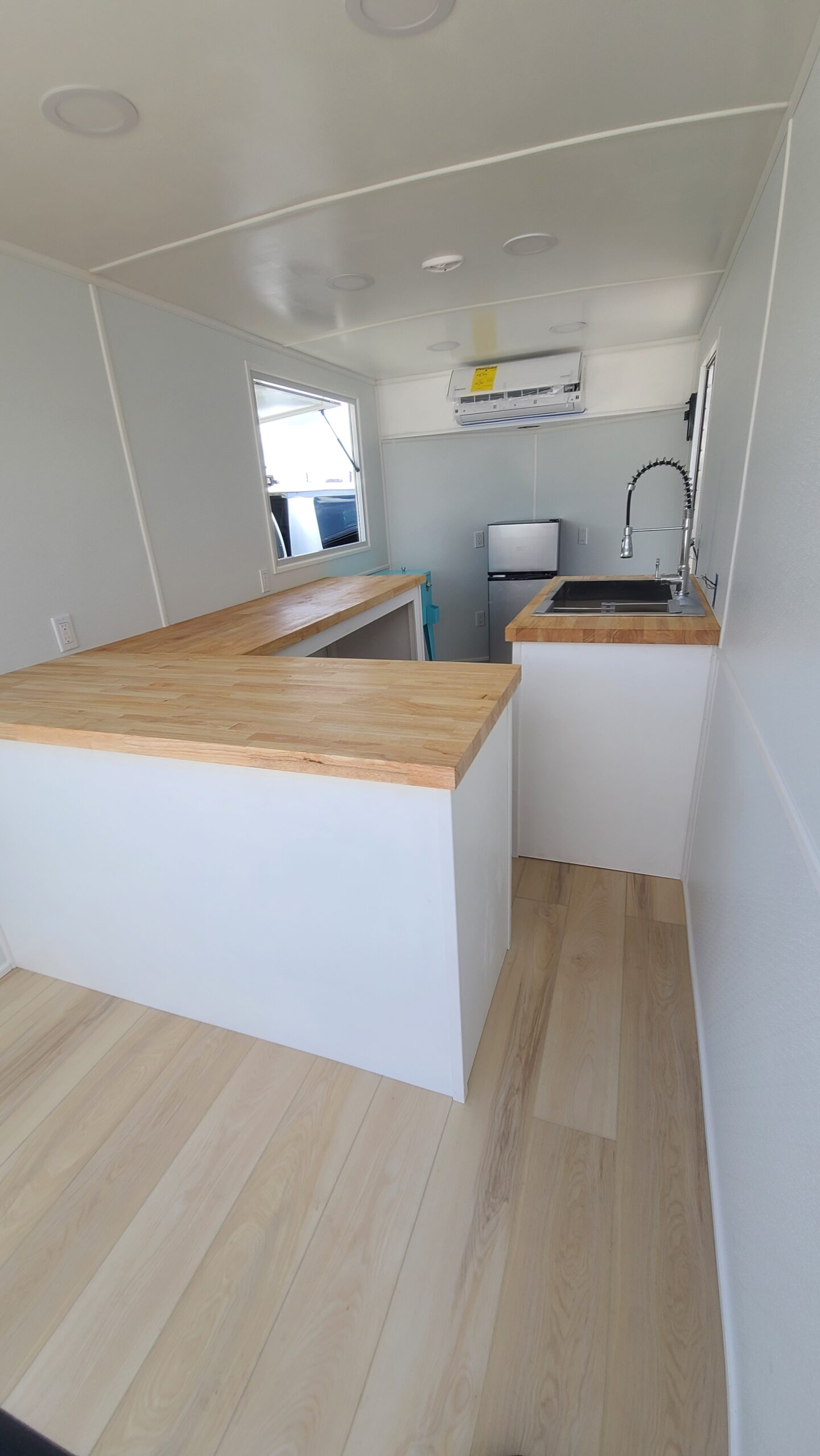
Need Financing?
We offer financing on our customizable, ready-to-ship, container homes. Visit our financing page for more info on how to apply directly.
Our Container Pricing
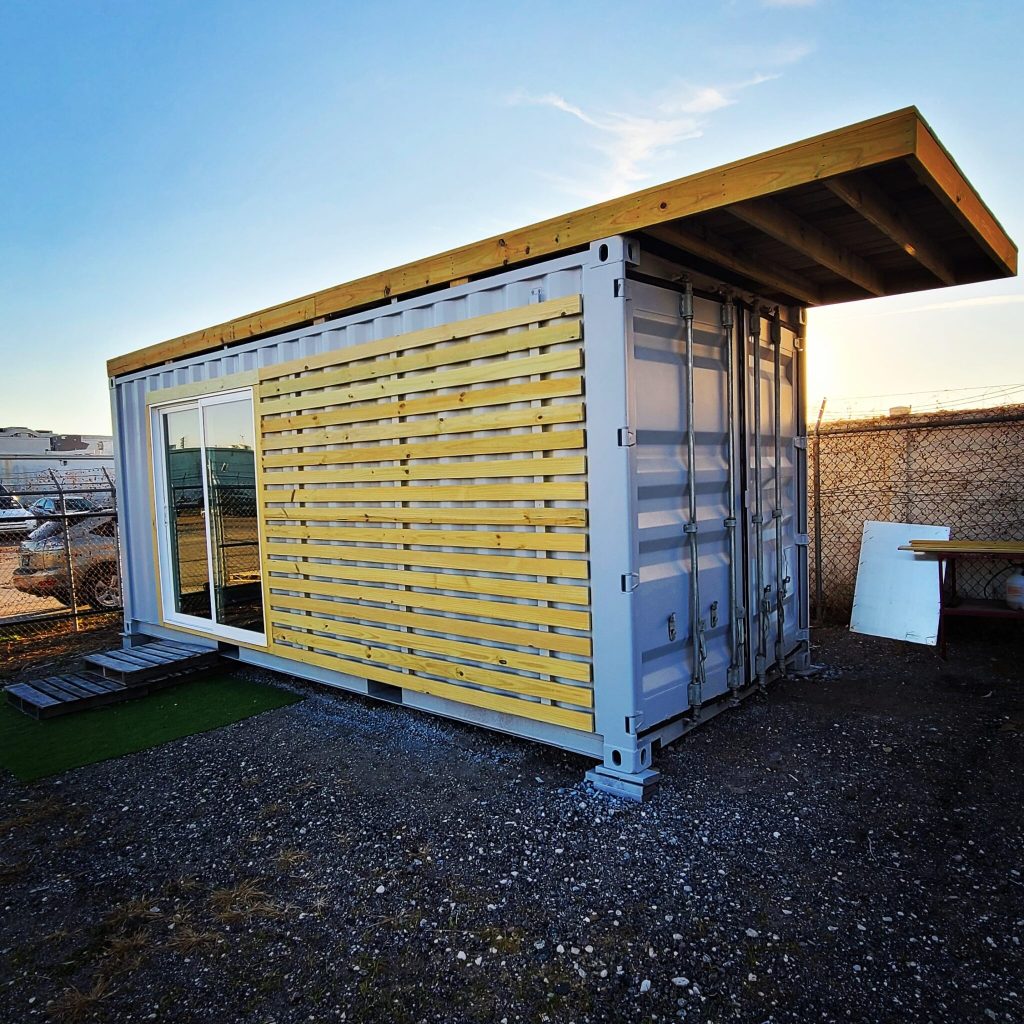
20 ft Studio
$35,000
We transform shipping containers into exceptional 20 ft studio homes that redefine modern living.
- 6ft sliding door
- Privacy window
- 2×4 framing
- 3″ closed cell insulation
- Textured drywall
- 9000 BTU mini split A/C
- 7 gallon hot water heater
- waterproof vinyl floor (color TBD)
- Paint (color TBD)
- 1/2 PEX plumbing
- Electrical service
- (3x) Recessed Lighting
- 24″ Pocket Door
- 3 piece shower kit 32×48
- EZ flush Toilet
- 18 inch vanity
- 60 inch butcher block kitchen counter
- white shaker cabinets
- Stainless steel sink
- 30 year silicone UV resistant roof
40 ft 1/1 Suite
$65,000
When you think “container home” you may think something small, but our 40 ft models are built with the whole family in mind!
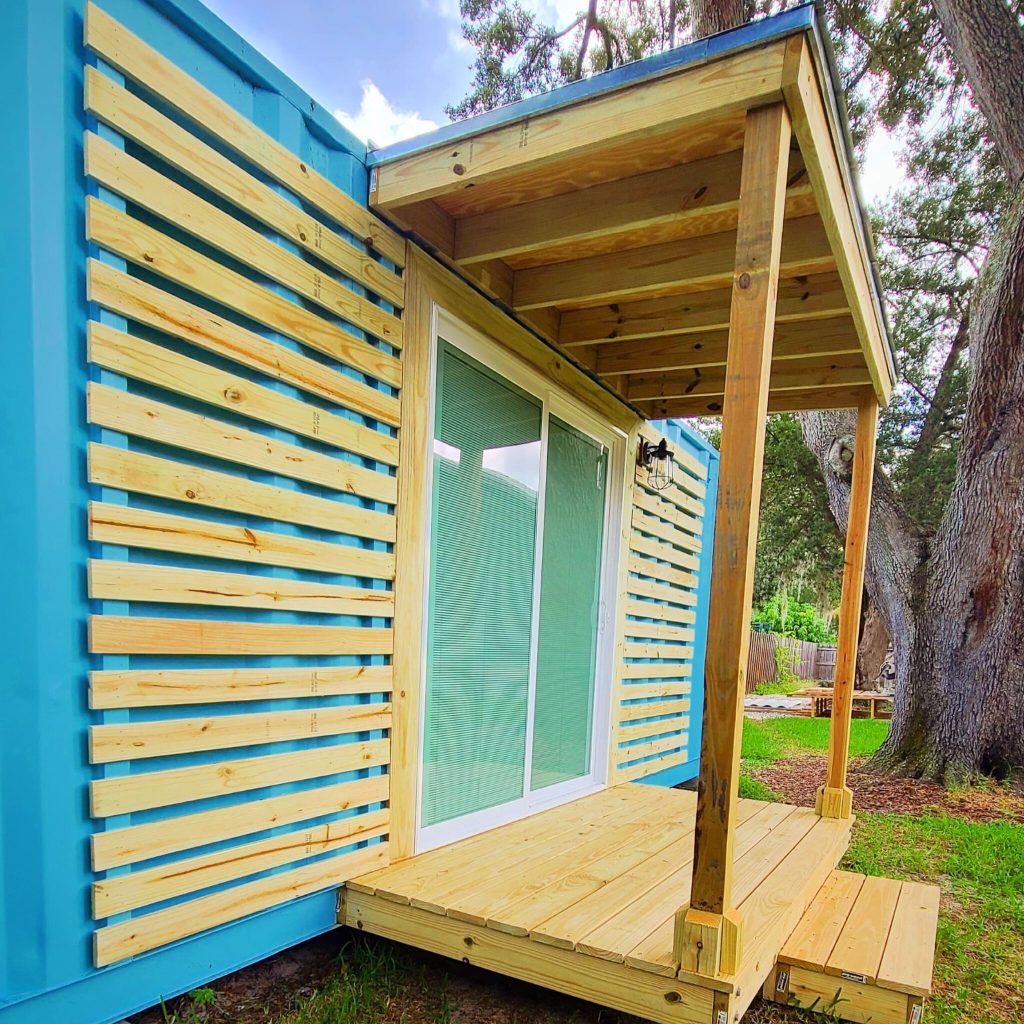
- 6ft sliding door
- (3x) vertical sliding windows
- Privacy window
- 2×4 Framing
- 3″ Closed Cell Insulation
- Textured drywall
- 18,000 BTU mini split A/C/ dual zone
- 7 gallon hot water heater
- Waterproof Vinyl Plank Flooring (color TBD)
- Paint (color TBD)
- 1/2 PEX plumbing
- Electrical service
- (5x) recessed lights
- 3 piece shower kit 32×48
- EZ flush Toilet
- 24 inch vanity
- 96″ butcher block
- Shaker cabinets
- Stainless steel sink
- 30 year silicone UV resistant roof
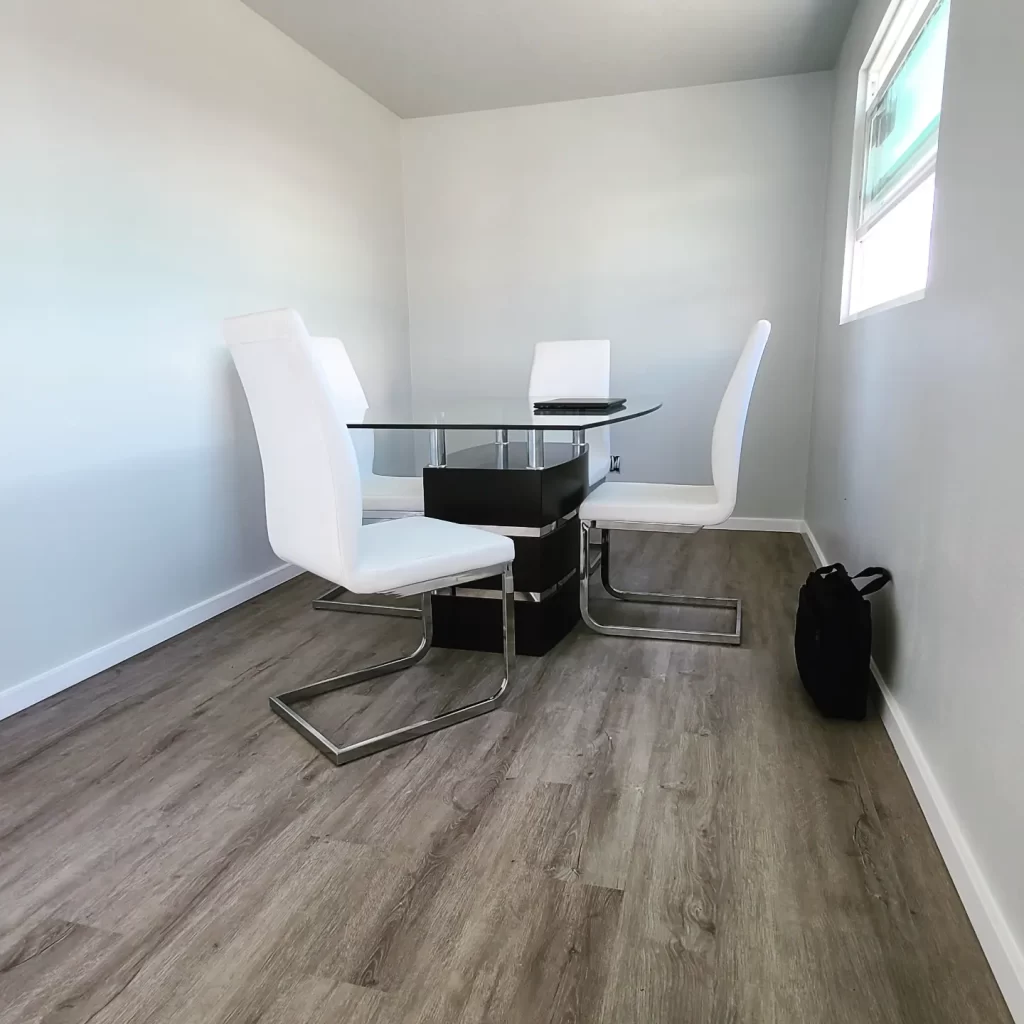
20 ft Offices
$20,000
We can build shipping containers into exceptional 20 ft office locations that redefine your day-to-day work environment.
- 36×80 Exterior Door
- (2x) vertical sliding windows
- 2×4 Framing
- 3″ Closed Cell Insulation
- Textured drywall
- 9,000 BTU mini split A/C
- Waterproof Vinyl Plank Flooring (color TBD)
- Paint (color TBD)
- Electrical service
- (3x) recessed lights
- 30 year silicone UV resistant roof
40 ft Offices
$40,000
In search of a container office that can fit the whole team? Check outsome of our 40 ft office. models
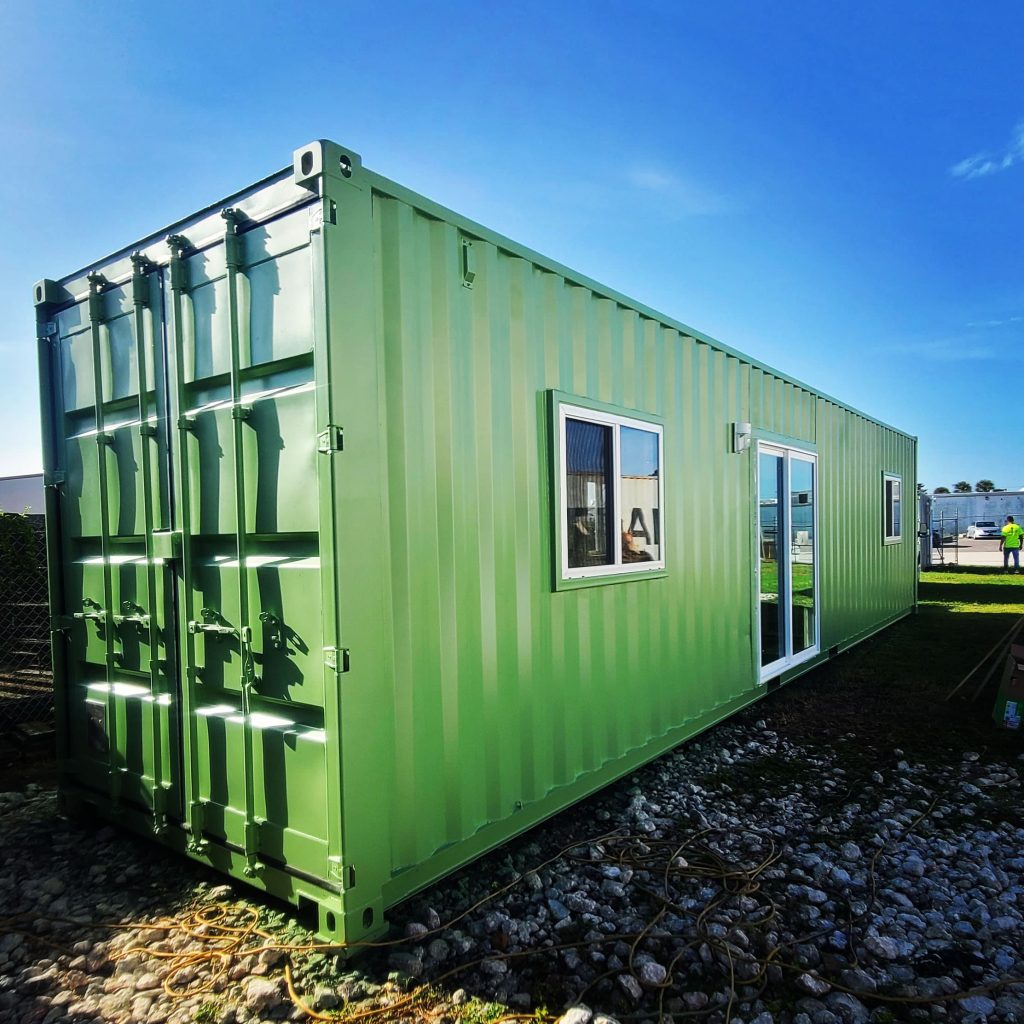
- 36×80 Exterior Door
- (2x) vertical sliding windows
- 2×4 Framing
- 3″ Closed Cell Insulation
- Textured drywall
- 12,000 BTU mini split A/C
- Waterproof Vinyl Plank Flooring (color TBD)
- Paint (color TBD)
- Electrical service
- (5x) recessed lights
- 30 year silicone UV resistant roof
